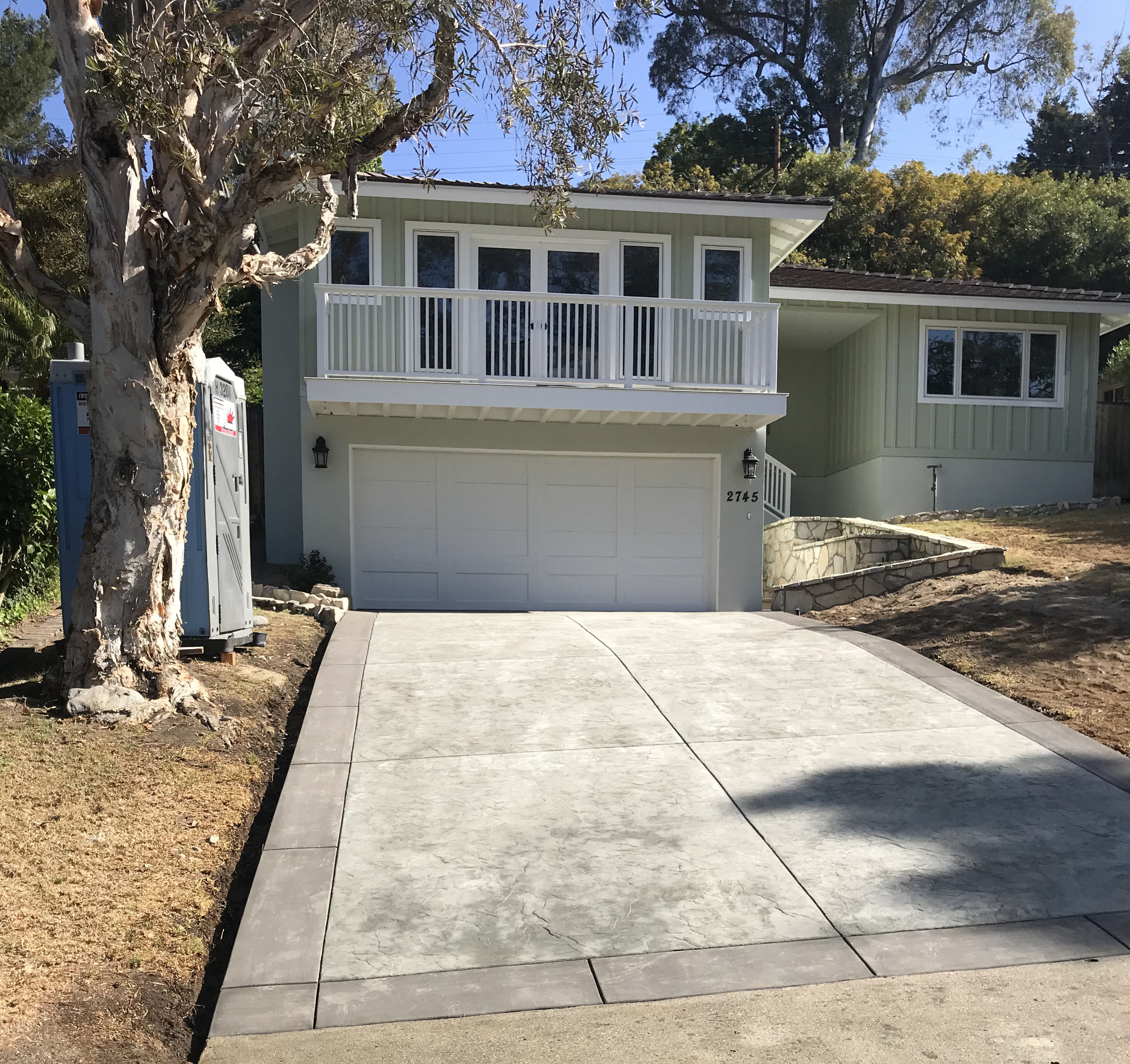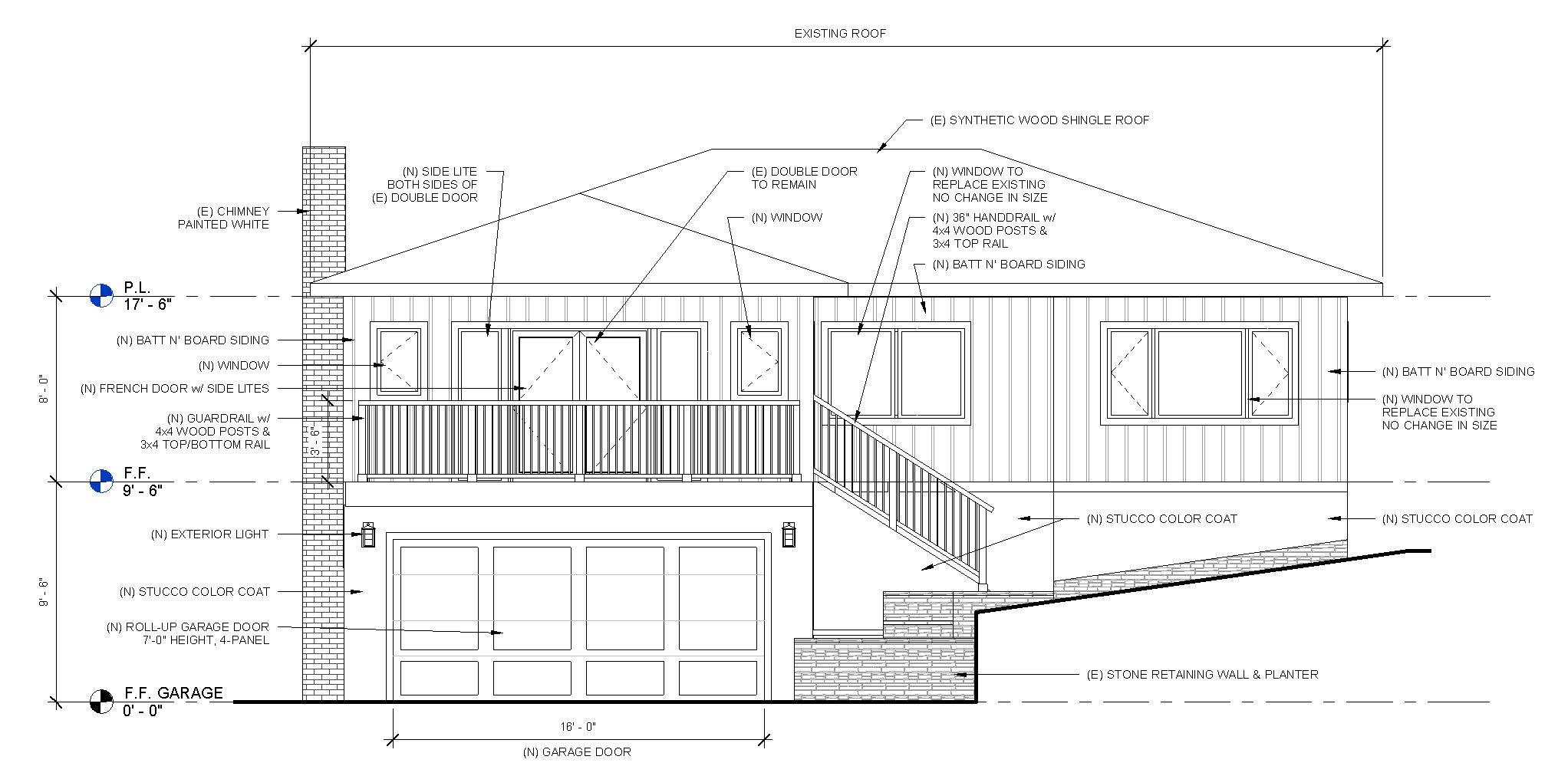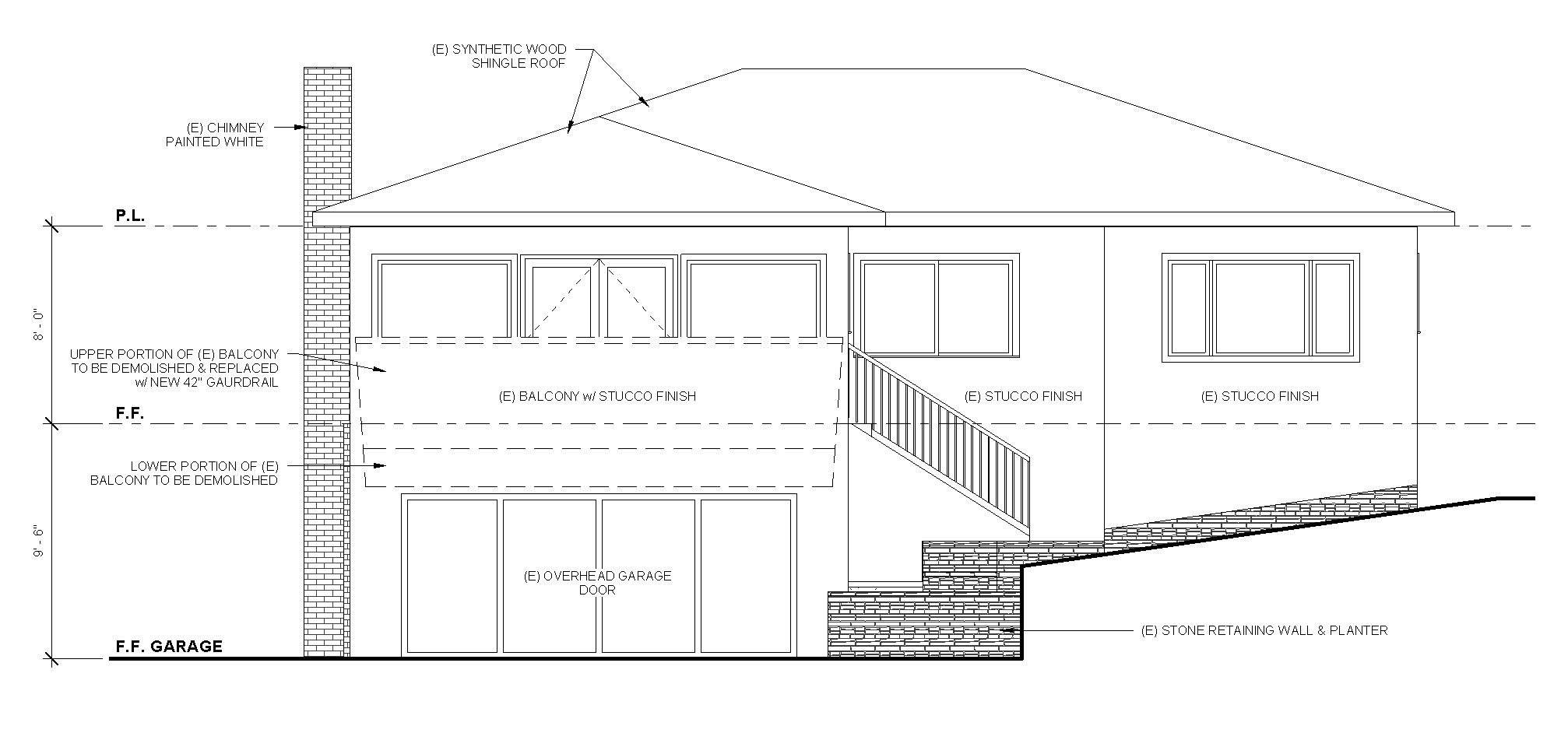PALOS VERDES DRIVE
We worked with our client through several options to update and enrich their existing residence's front elevation, while also exploring different entry sequence scenarios that expand and/or update the look of the opaque, cantilevered existing balcony. In the end, the local jurisdiction would not allow a balcony expansion, so the project ultimately became about giving this house a new identity that lightened up its bulky appearance and enabled it to fit in more with the surrounding community's beach aesthetic as well as local design guidelines.
The next phase of the project will entail a full front yard landscaping plan that will put the finishing touches on this residence's new look.
new FRONT ELEVATION
former front elevation
This photograph shows the house's original look. The siding was a rough stucco plaster, with an opaque cantilevered balcony that blocked views from the house towards the mountains beyond as well as gave the residence a bulky appearance. The old asphalt driveway can be seen in this view as well.
drawing of new front elevation
Graphic showing the proposed front elevation.
drawings of former front elevation
Graphic showing the former front elevation, with old garage door, opaque balcony, and entirely stucco siding.




