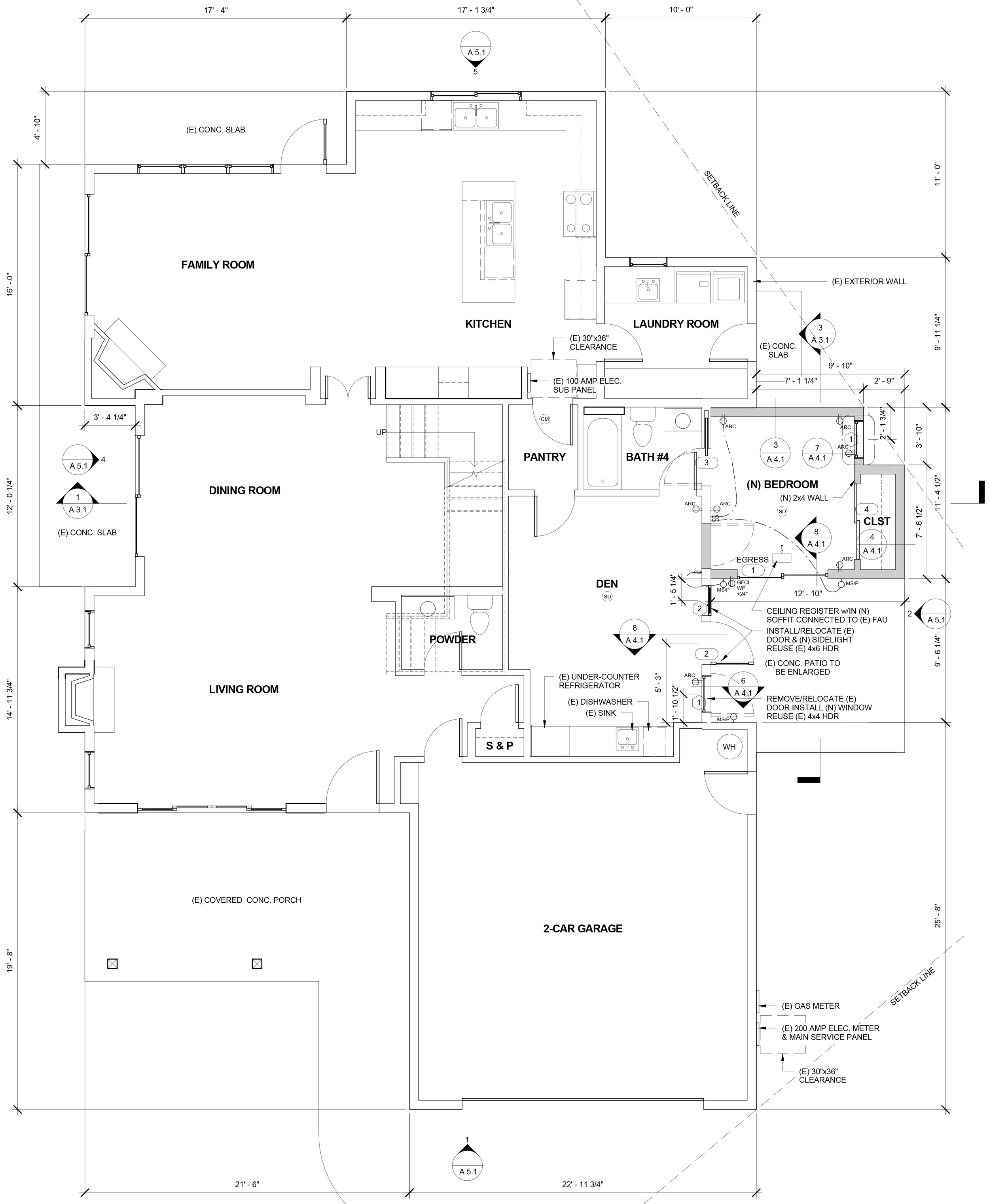corte bella addition
Although small, this project was fun because of the good people we designed it for. This family wanted to add a small room to their house so that their parents would have a comfortable place to stay when visiting. What is never fun, however, is explaining to a client how long the permit timeline typically runs and how large their set of plans will need to be to gain approval, even for a project of this size: an addition of just 132 square feet.
In the end, we were able to accomplish our goals and now have our permit. The client is currently gathering construction bids and we look forward to getting the family moved in!
site plan
PROPOSED floor PLAN
Graphics showing the proposed 132 square foot addition.
existing floor plan
Graphic showing the existing first floor plan.



